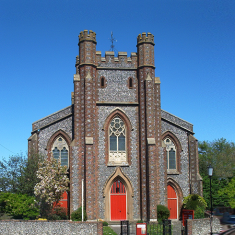 As we all know, buildings deteriorate with the passage of time – and churches are no exception!
As we all know, buildings deteriorate with the passage of time – and churches are no exception!
Every five years Church of England churches have to be inspected by an appropriately qualified Architect in order to find out what repairs are needed.
This inspection is called a Quinquennial Inspection.
The Quinquennial Inspection in 2011 revealed the following:
Nave roof:
The nail fixings to the slates on the Nave roof had reached the end of their useful life, with the result that slates were regularly slipping and allowing ingress of water into the timber roof structure beneath (there being no felt).
Some 30 years ago, the slates had been stabilised by the application of a proprietary system of anchor pads, resin bonded on to the underside of the slates. Over time however, the anchor pads had dropped off (see photo below), thus allowing the slates to slip again.
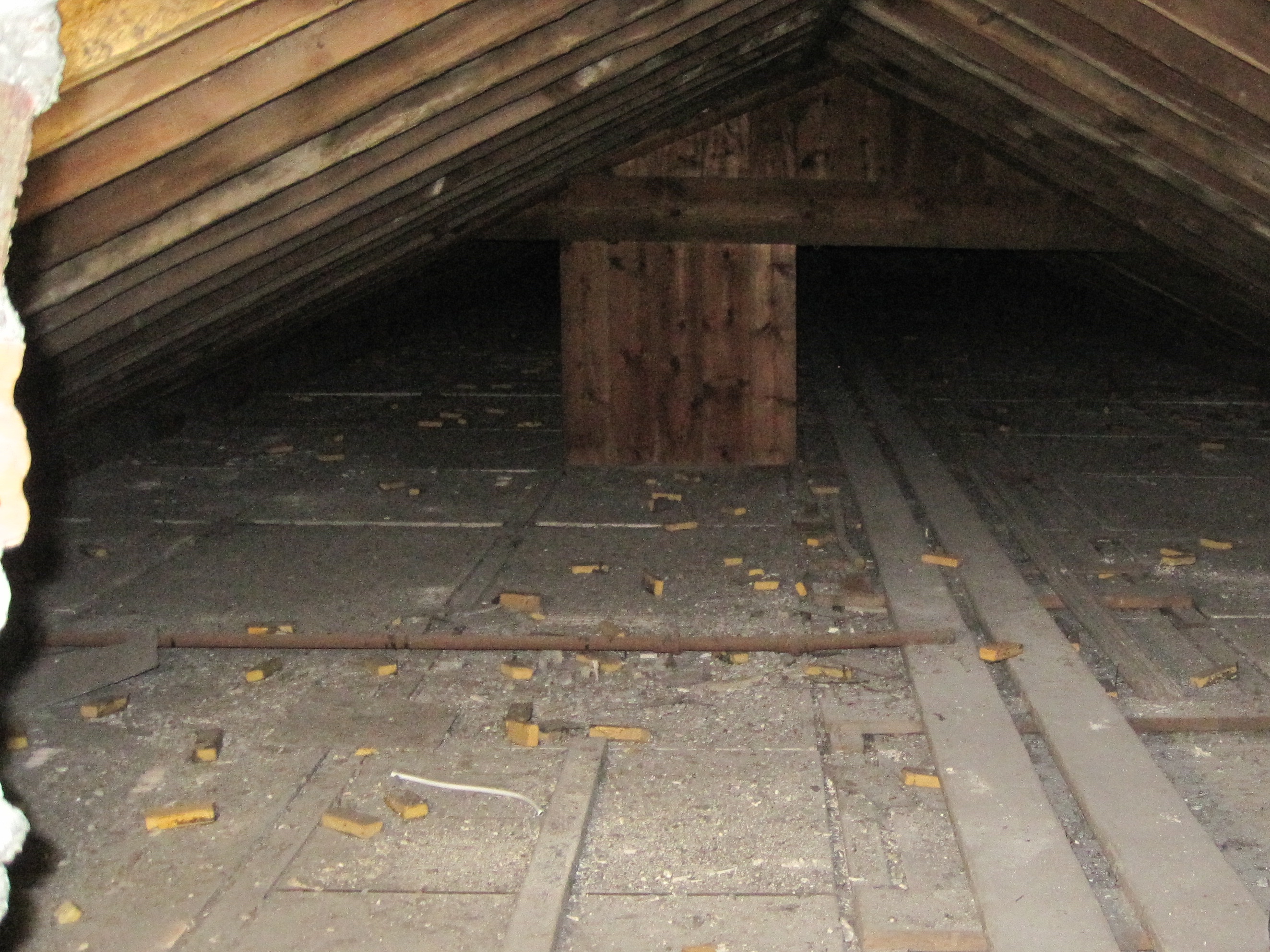
Tower roof:
Although this had been the subject of repairs in the past it was now in very poor condition and was allowing water to penetrate into the timber structure beneath – it therefore required complete renewal.
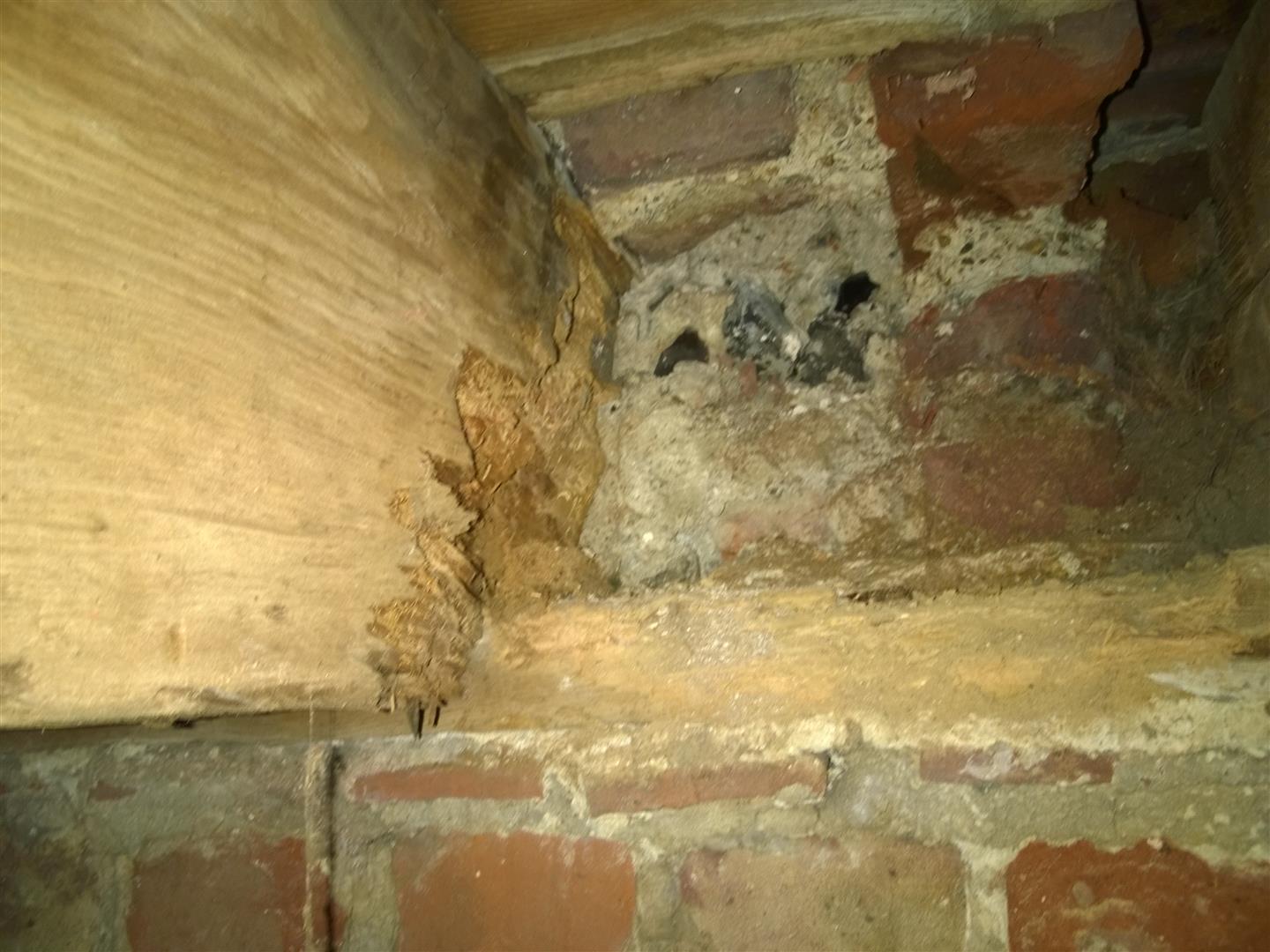
Sanctuary roof:
Again, although subject to periodic repairs over the years, complete renewal was now required.
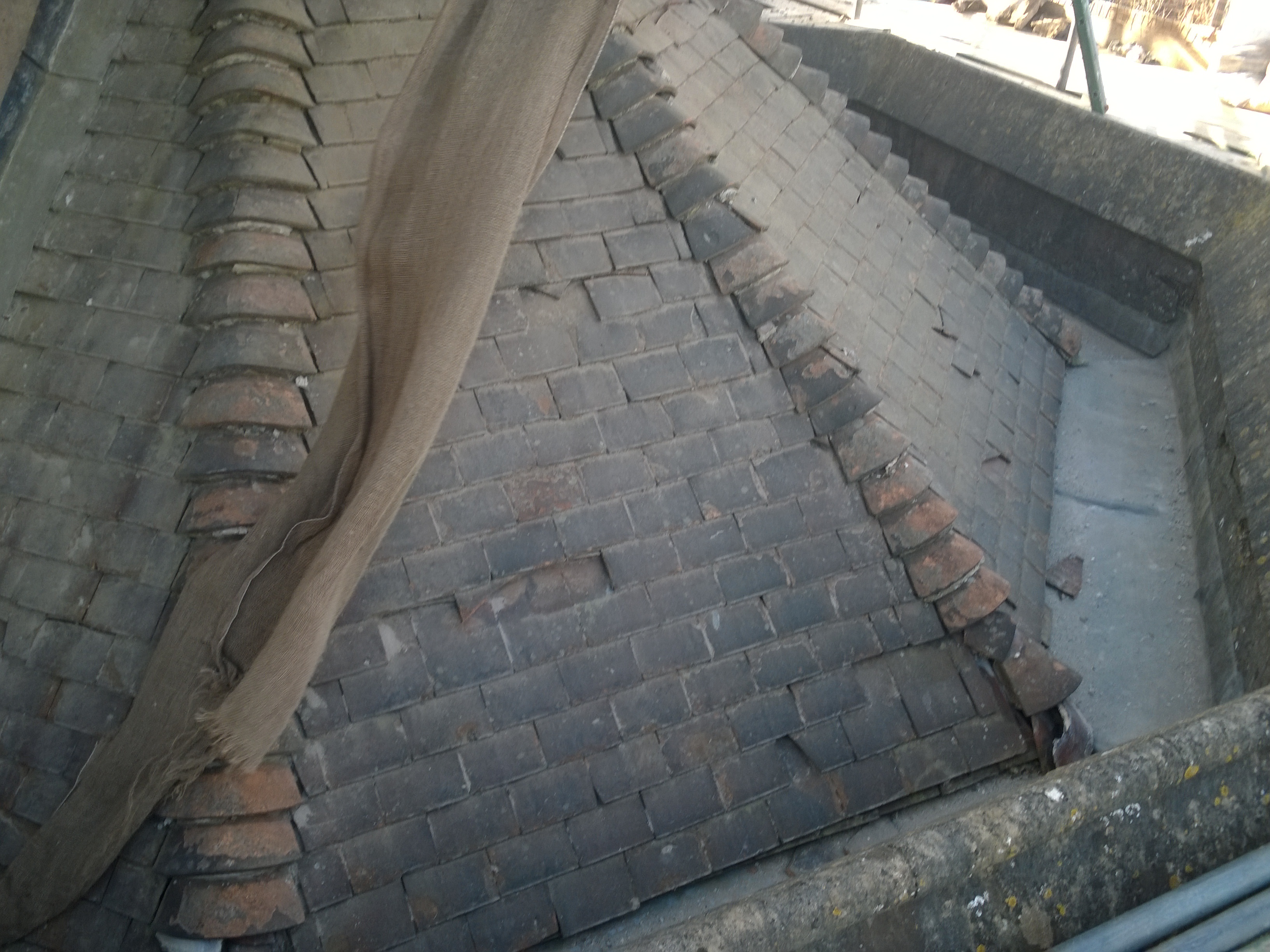
Masonry repairs:
Repairs were needed to flint and brickwork pointing:

and crumbling string courses:
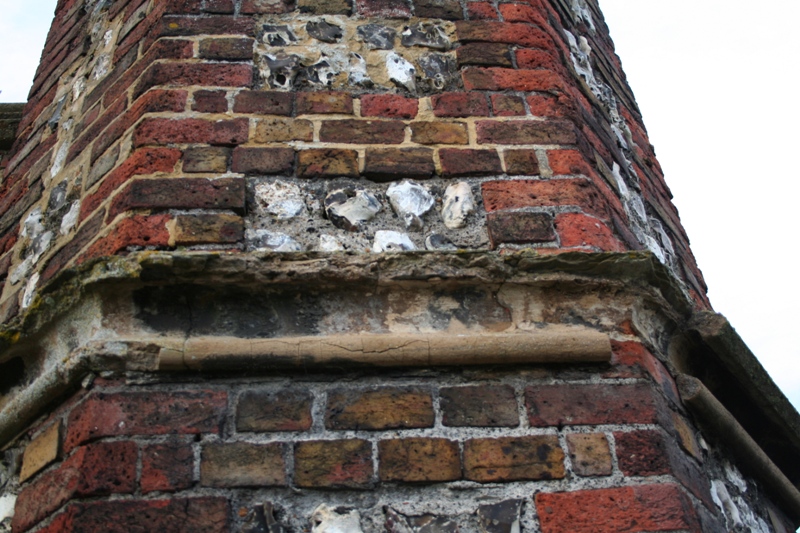
Bricks had deteriorated and needed to be replaced:
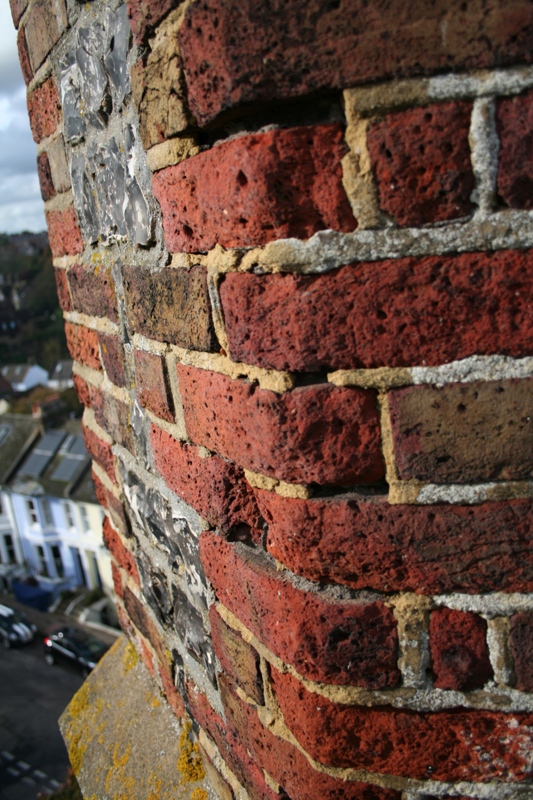
Buttress cappings were crumbling away:
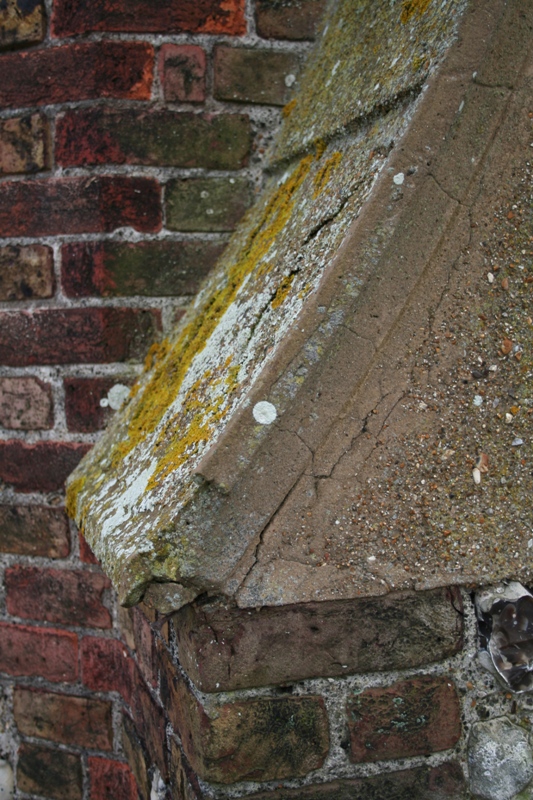
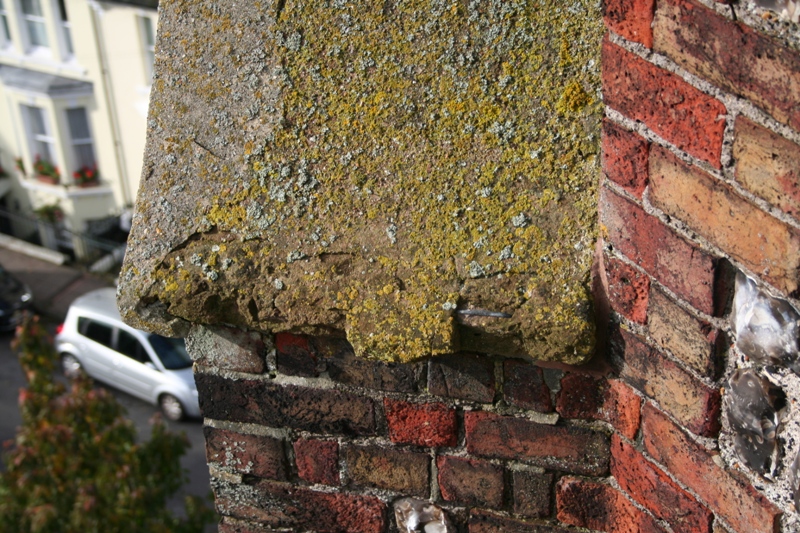
as was stonework tracery to some of the windows:
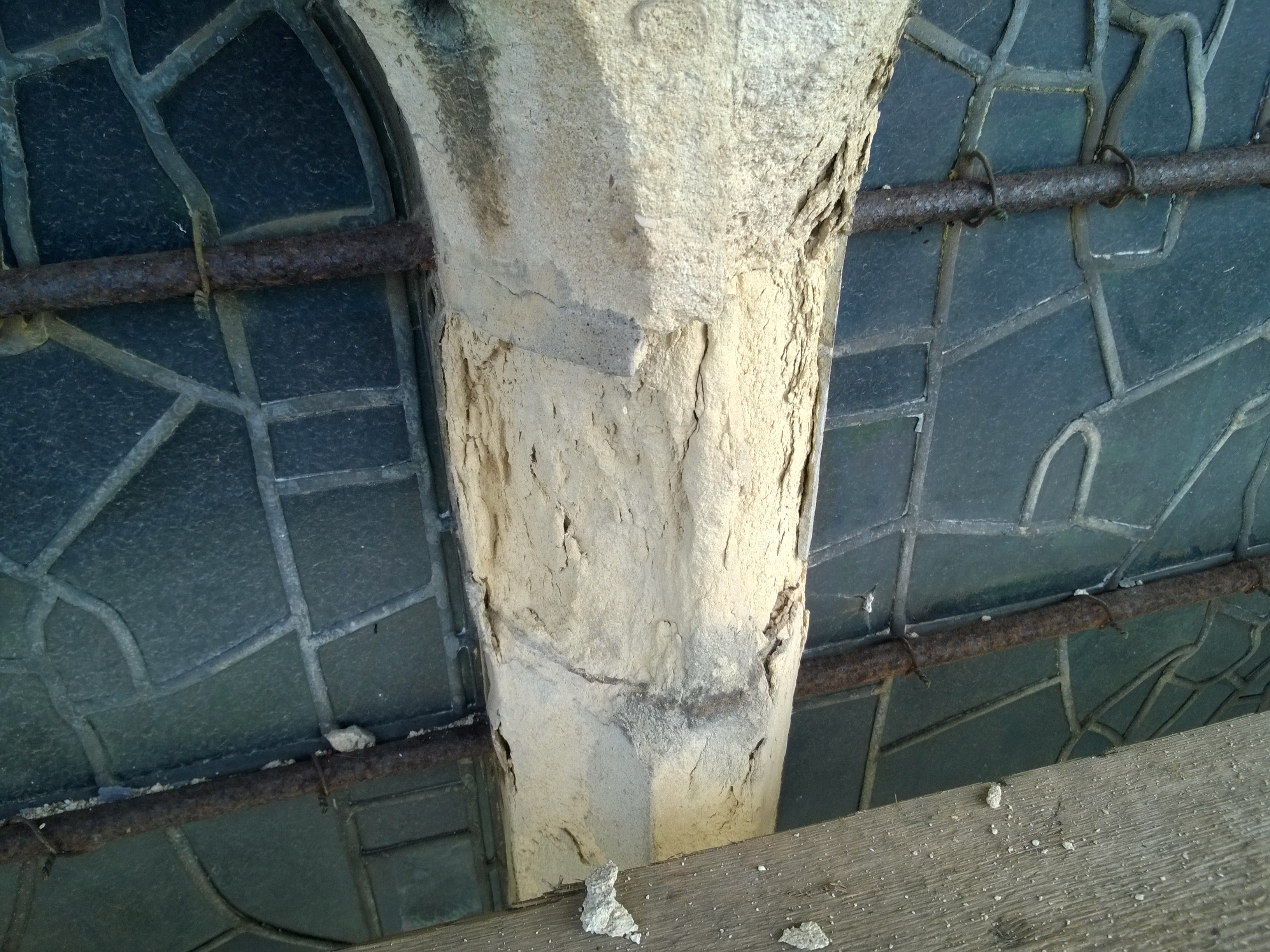
Vegetation needed to be removed from crevices in the masonry to avoid structural instability:
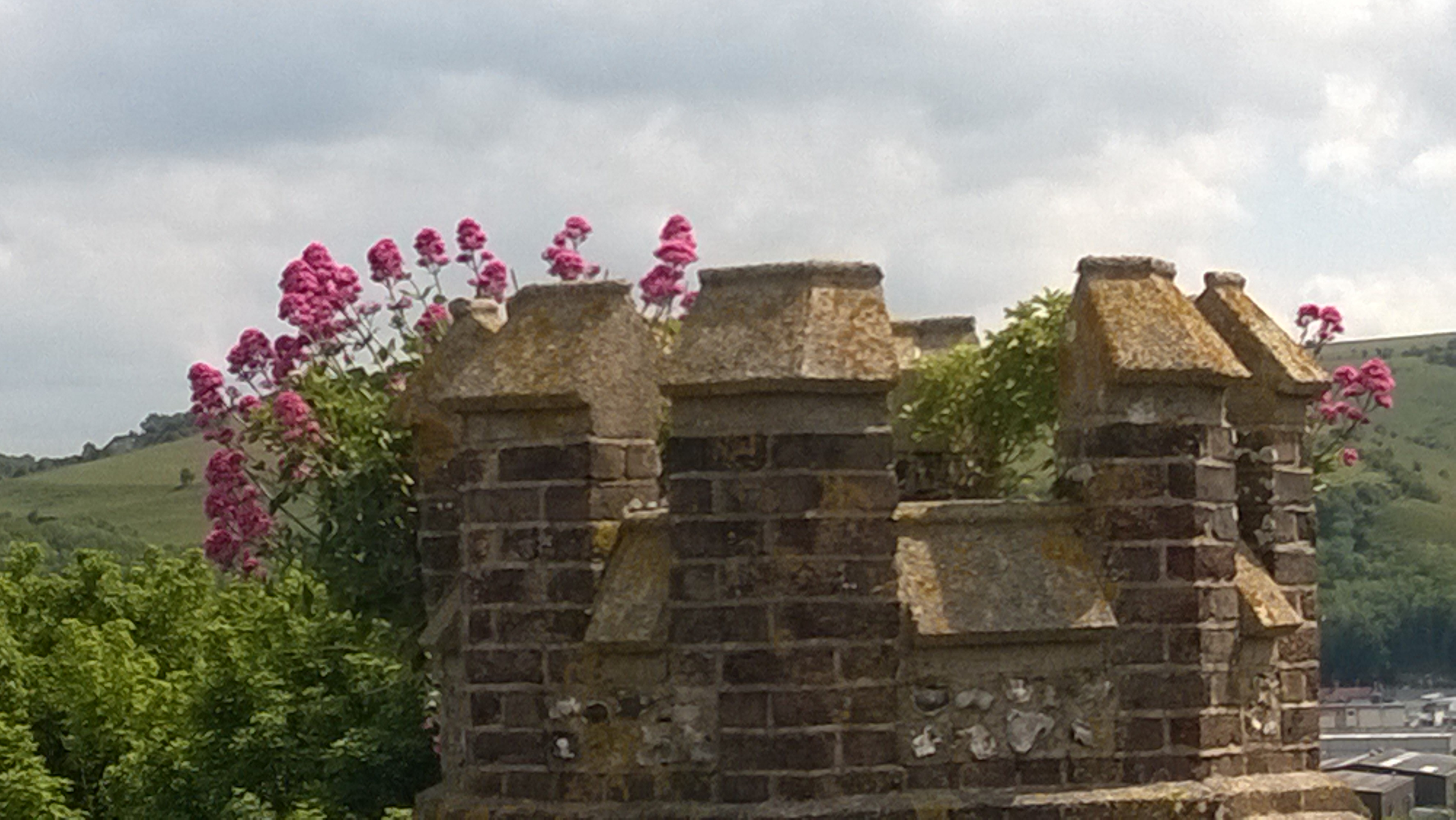
Where roof coverings were defective there was evidence of water penetration into some of the structural timber work, and this needed to be checked for soundness and replaced as necessary:
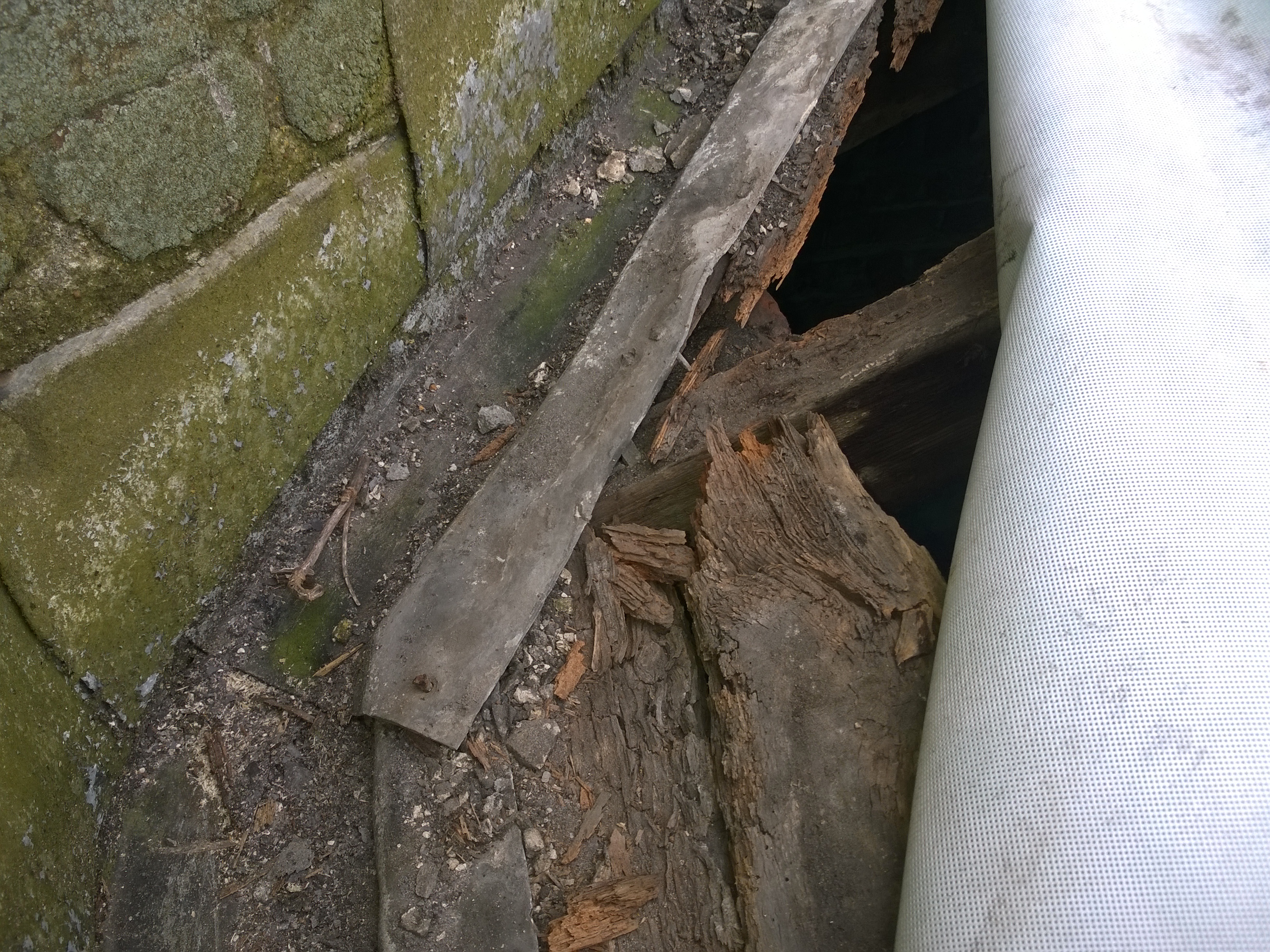
Structural stability:
There were cracks in the walls of the building, which needed to be investigated as to cause, and the necessary remedial work undertaken:
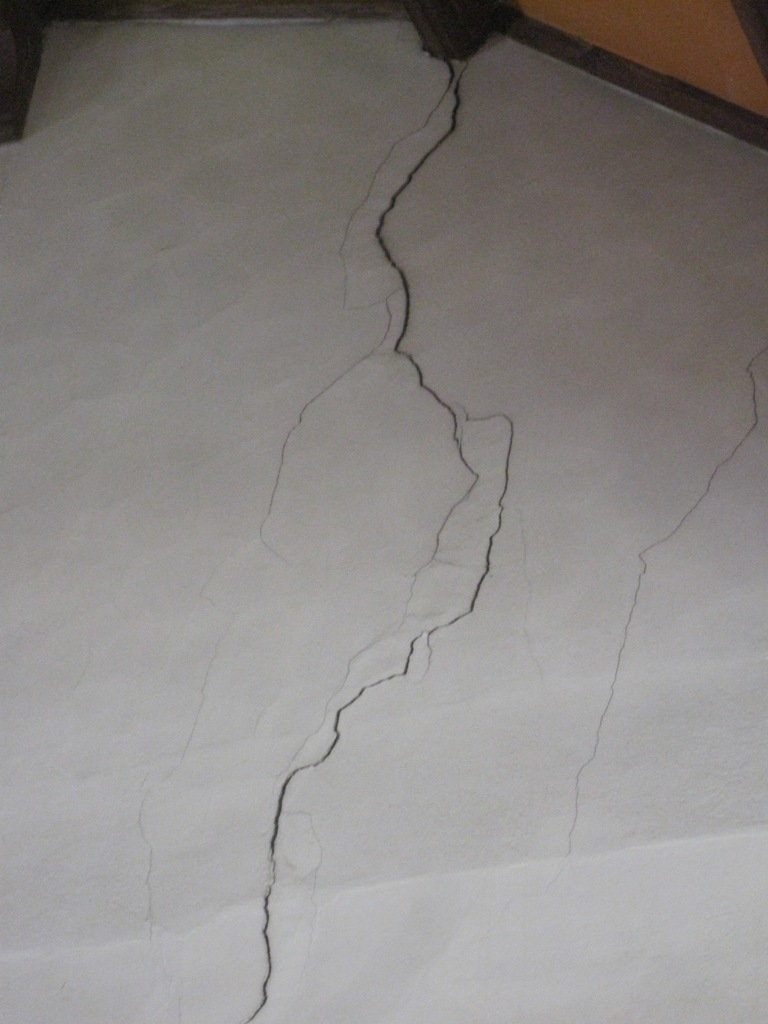
Safety issues:
Because of the height of the nave:
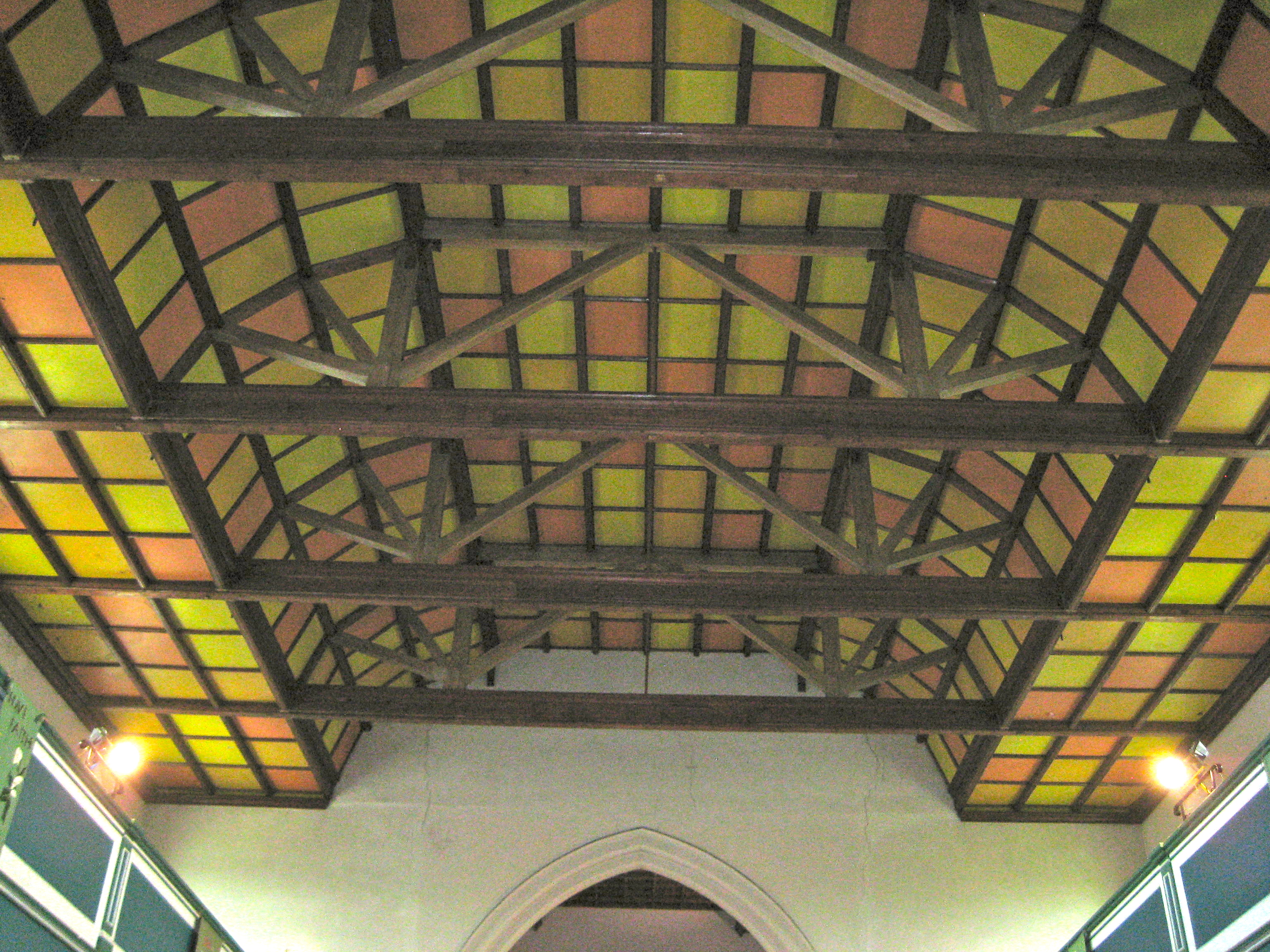
access into the roof space above it for inspection and maintenance purposes required the provision of fall restraint safety harnesses, or some other means of safe access.
The photo in the Nave roof section above, and the one below, shows the roof space above the Nave ceiling.
The ceiling is comprised of half inch thick plaster panels set in a matrix of timber joists. The potential hazards of moving around in this space without fall restraint are clear!
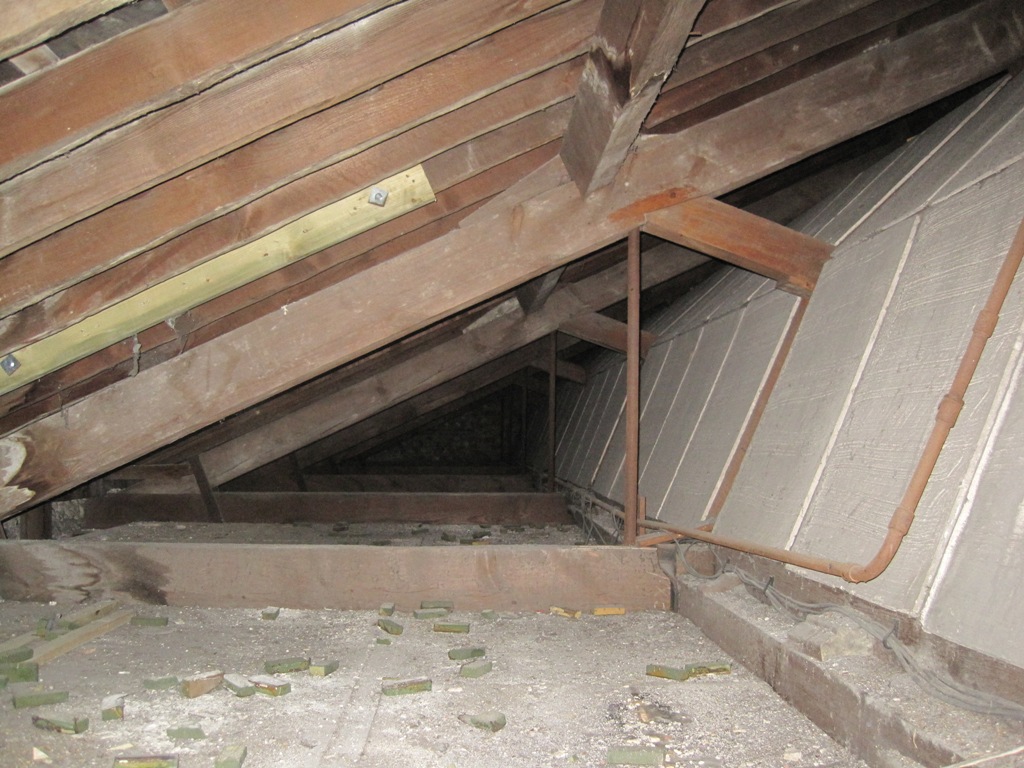
It was therefore clear that a comprehensive program of repairs was required, and for financial reasons this was split into Repair Project Phase 1 and Repair Project Phase 2.




No Comments
Add a comment about this page